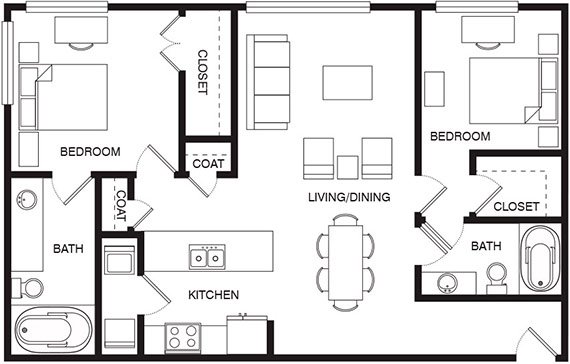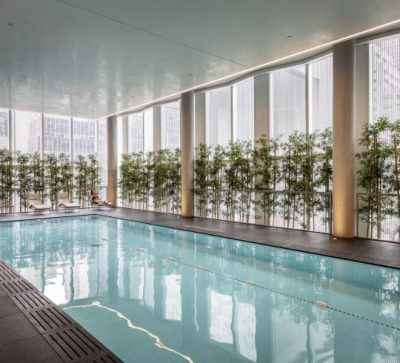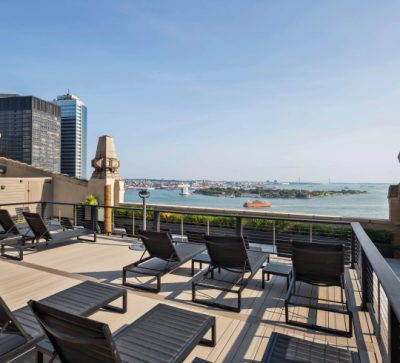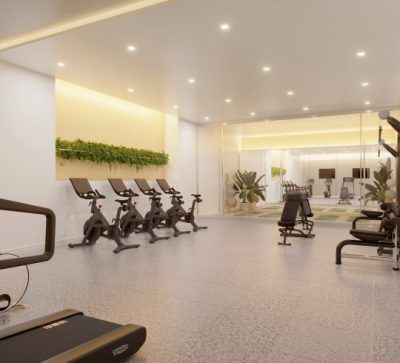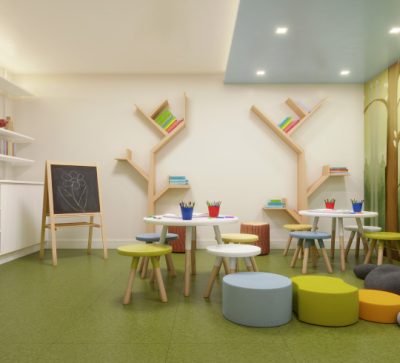Ultimate
Luxury Living
at Sky
Refined Homes in Sutton Place
Luxury residences. Studio to 3 bedrooms. Unrivaled outdoor and indoor amenities
about Duvel Resident.
The Building
and Visionary
We are an exclusive residential development that redefines sophistication on the island. Strategically located in one of Puerto Rico’s most prestigious areas, this project offers a unique blend of cutting-edge design, panoramic views, and world-class amenities.
connor flores
hill west architecture firm
24 hour Concierge
Premium service available 24/7 for your convenience.
Children's Park
A safe and fun space for kids to play and explore.
Swimming pool
Elegant pool with stunning panoramic views.
Garage Parking
Secure, private parking for residents only.
Lounge
A stylish space to relax and socialize.
Dog Park
A pet-friendly community for you and your companion.
gym & fitness
State-of-the-art facilities for your wellness.
rofftop
Breathtaking views from an exclusive rooftop space.
Discover
The views
neighborhood.
take a look
around
Immerse yourself in stunning spaces, breathtaking views, and thoughtfully designed amenities that redefine modern living.

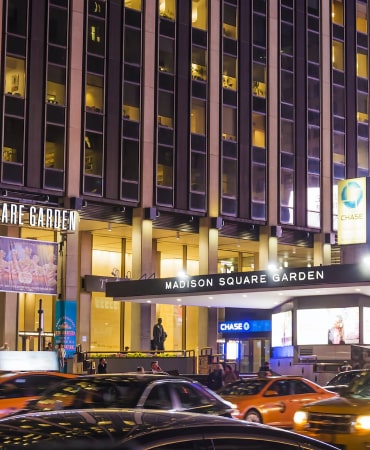

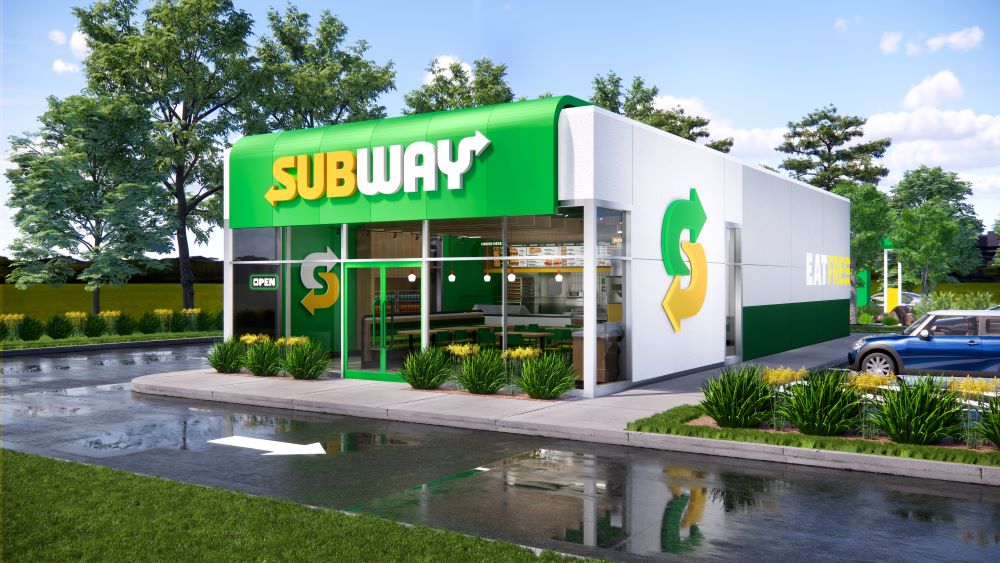
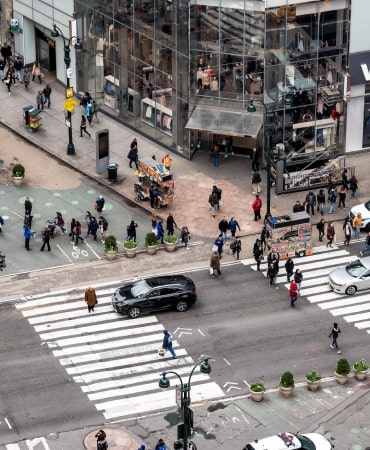
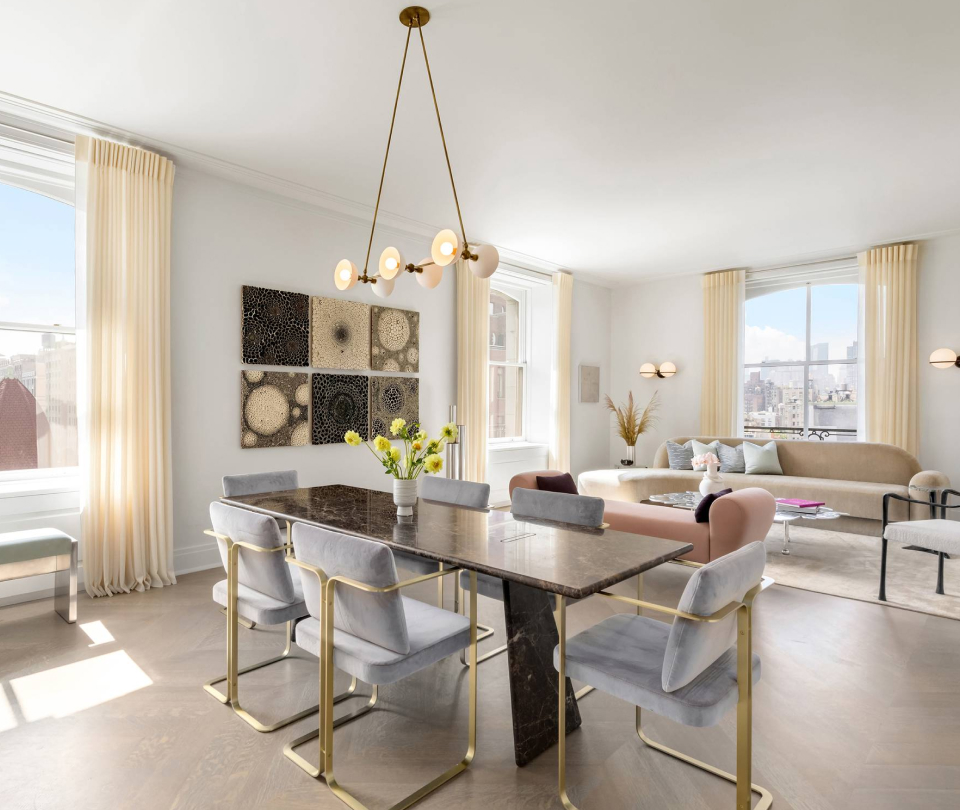
Refined Residences.
Surrounded by what you love
Enjoy the perfect location where convenience and luxury meet the best of urban living. Just steps away from top restaurants, shops, and entertainment, Duvel Resident places you at the heart of everything you love.
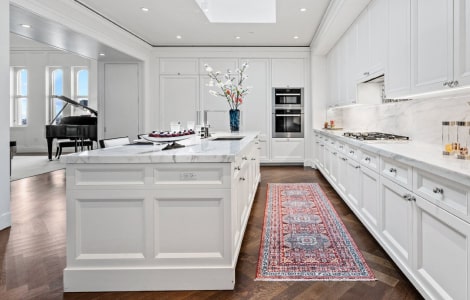
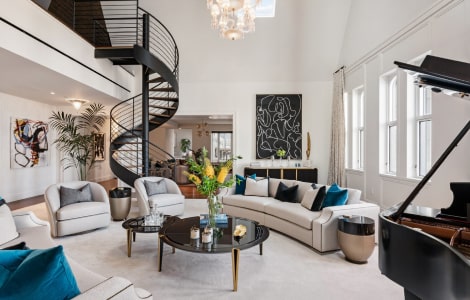
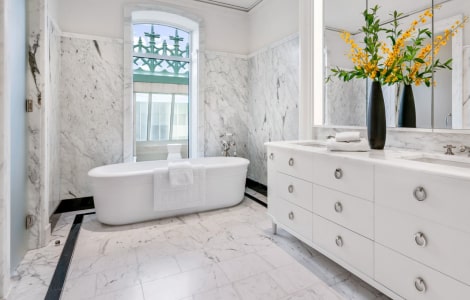
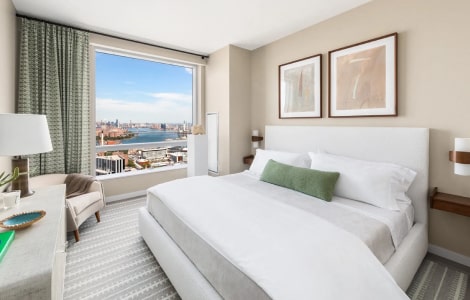
amenities.
Live in Sophisticated Modern Style
Experience the perfect blend of elegance and innovation, where contemporary design meets luxurious comfort. At Duvel Resident, every detail is crafted for a refined and effortless lifestyle.
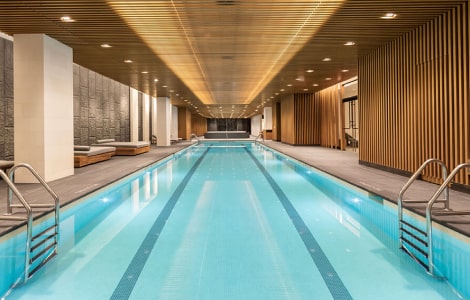
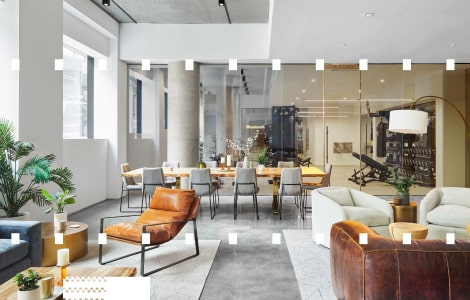
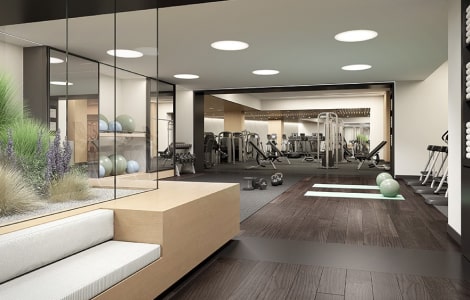
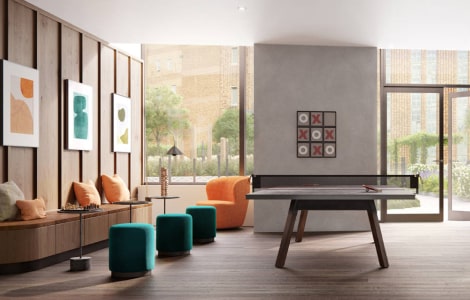
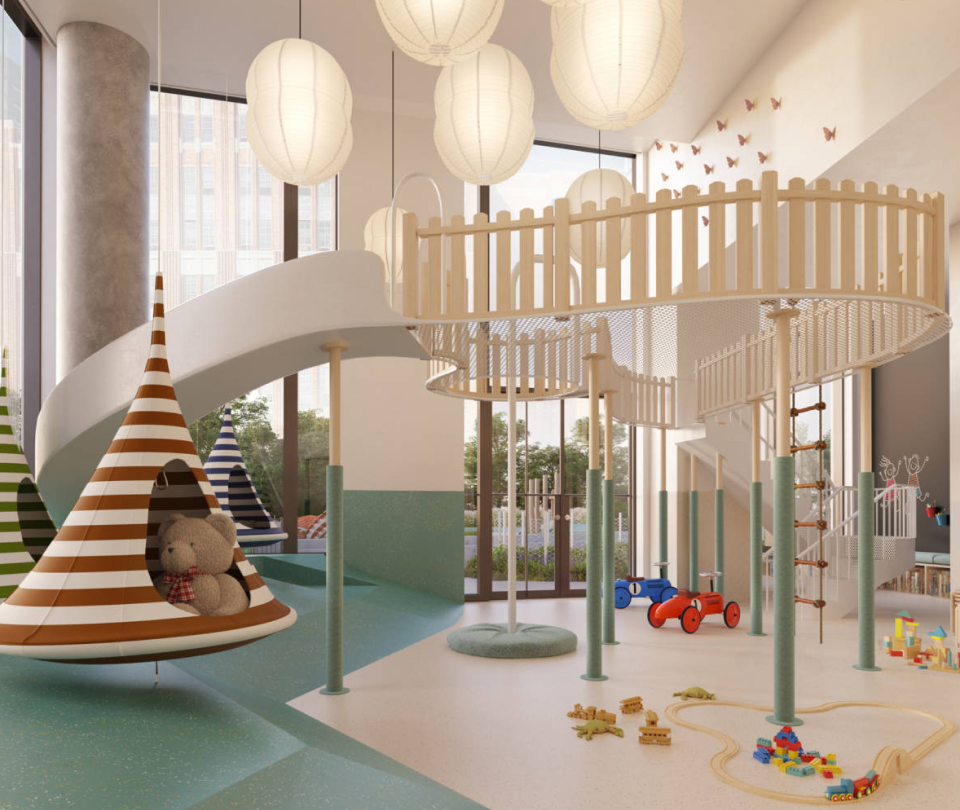
find your fit.
APARTMENTS PLANS
Masterpiece in the sky. Designed for those who seek exclusivity, this residence offers expansive interiors, floor to ceiling views, and unparalleled elegance at the highest level.
- FLOOR NO 80
- ROOMS 4
- TOTAL AREA, SQ.M. 298.50
- PARKING YES
- PRICE $3200/m2
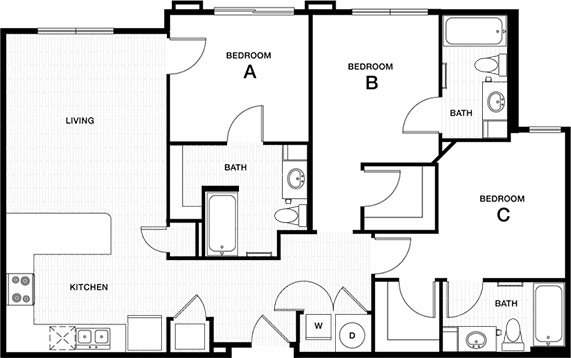
Sleek and modern open concept space designed for comfort and efficiency. Perfectly crafted with high end finishes and smart layouts to maximize style and functionality.
- FLOOR NO 89
- ROOMS 4
- TOTAL AREA, SQ.M. 345.50
- PARKING YES
- PRICE $3200/m2
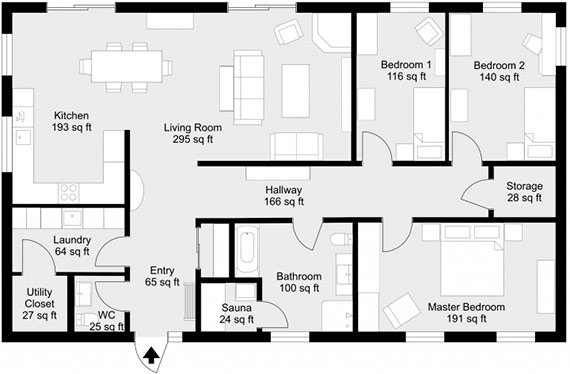
Spacious two level residences that redefine modern luxury. With expansive interiors, high-end finishes, and stunning views, these homes offer the perfect blend of elegance and functionality.
- FLOOR NO 99
- ROOMS 6
- TOTAL AREA, SQ.M. 545.50
- PARKING YES
- PRICE $5200/m2
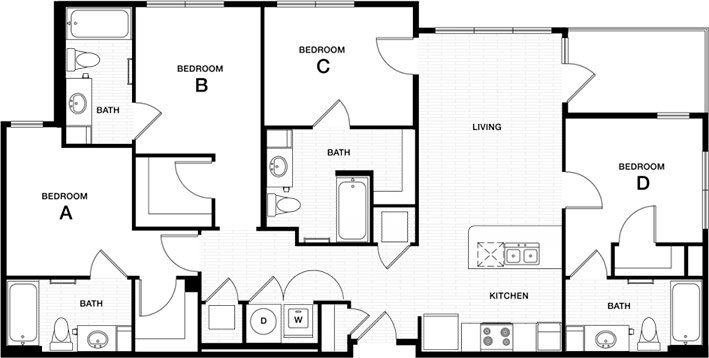
Elegant single level residences designed for seamless living. Featuring open spaces, modern finishes, and breathtaking views, each home offers the perfect balance of style and comfort.
- FLOOR NO 70
- ROOMS 3
- TOTAL AREA, SQ.M. 230.50
- PARKING NO
- PRICE $4500/m2
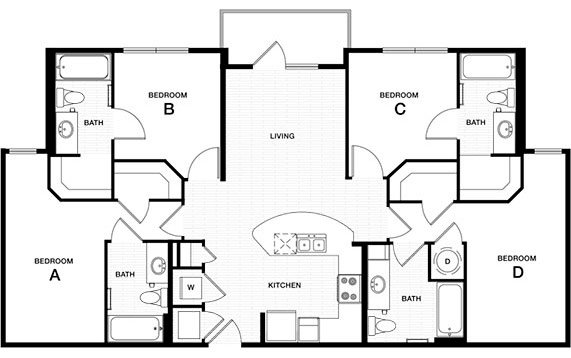
Open, airy, and designed for contemporary living. Featuring high ceilings, expansive windows, and a seamless blend of style and functionality for a truly modern lifestyle.
- FLOOR NO 85
- ROOMS 6
- TOTAL AREA, SQ.M. 168.50
- PARKING YES
- PRICE $5200/m2
